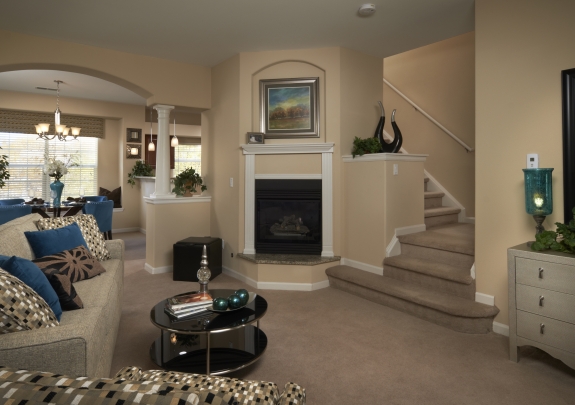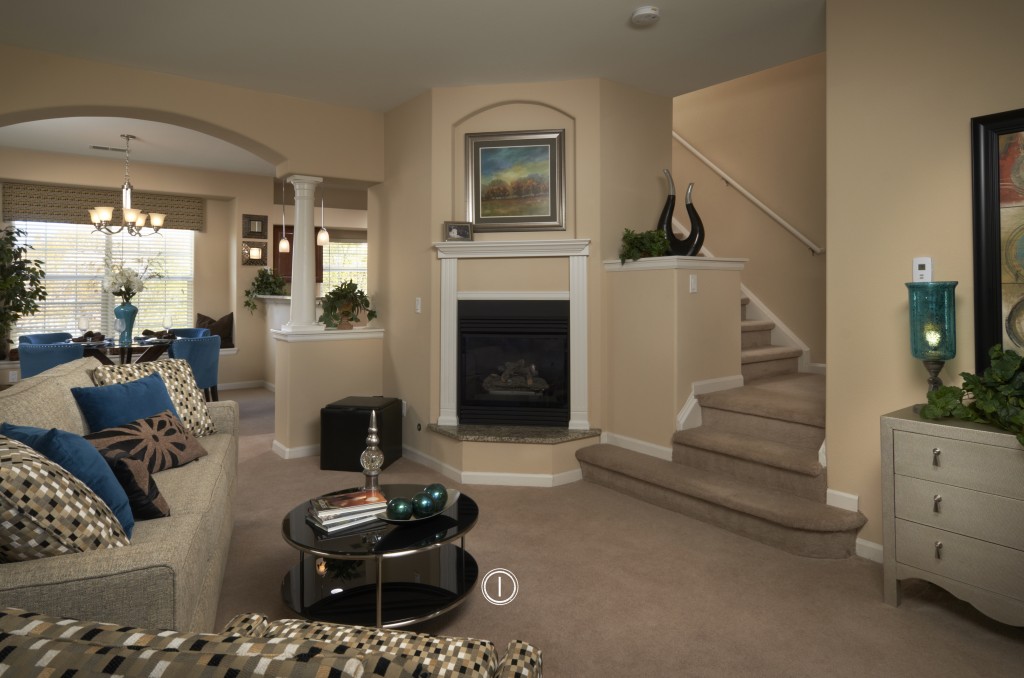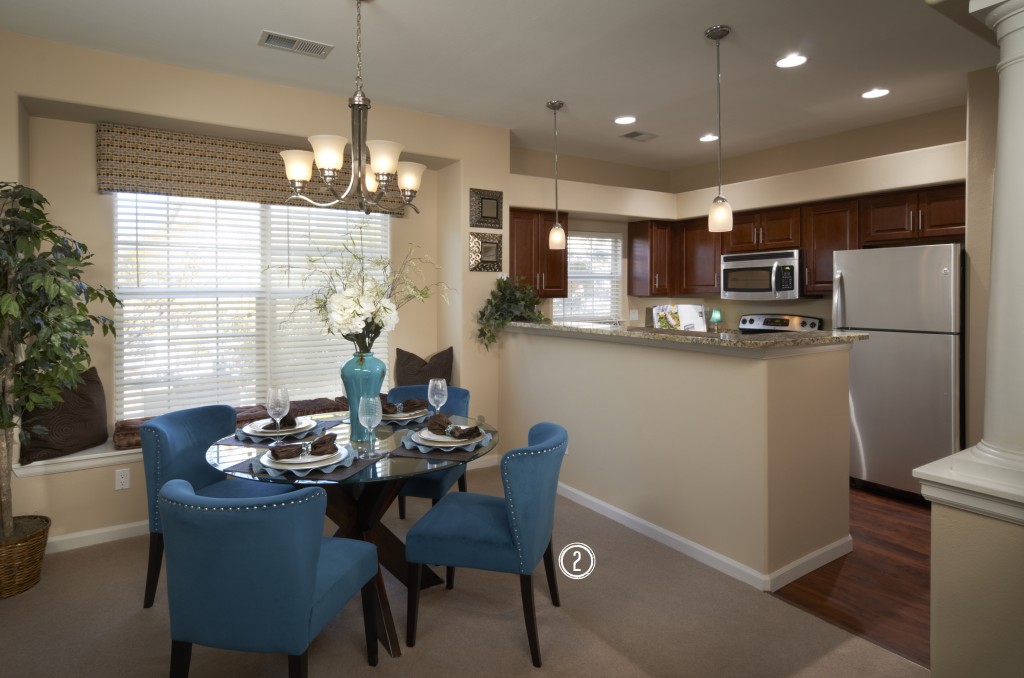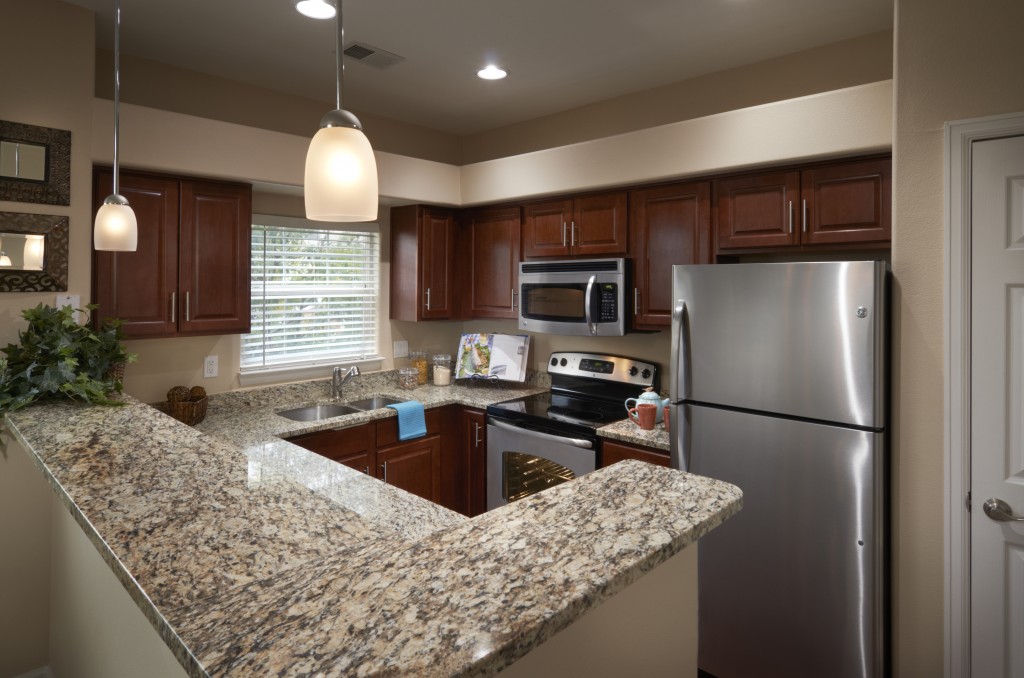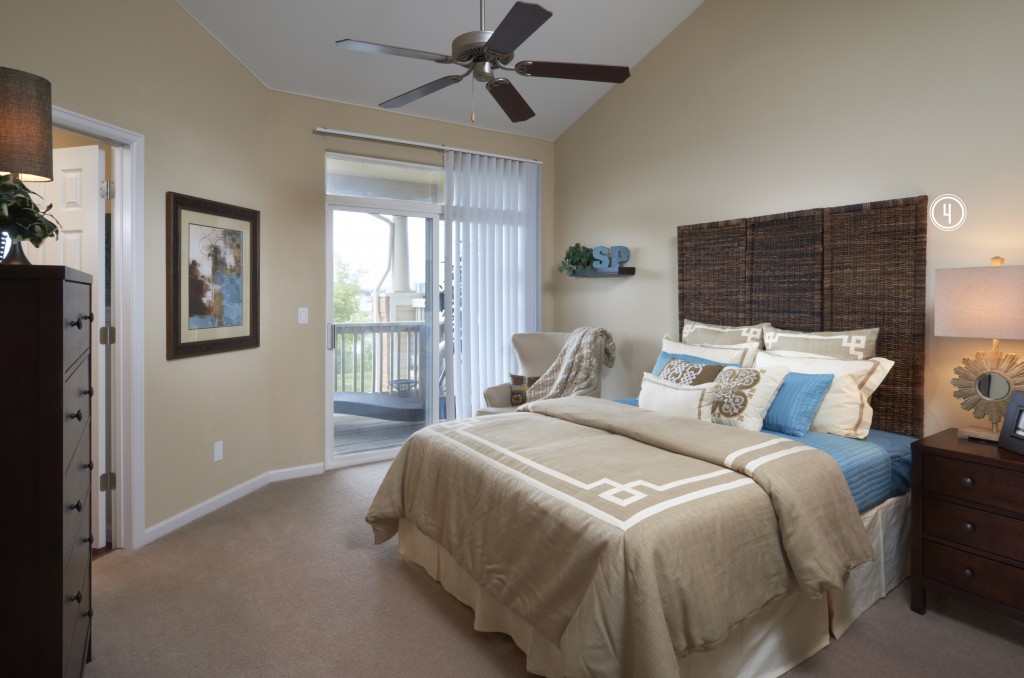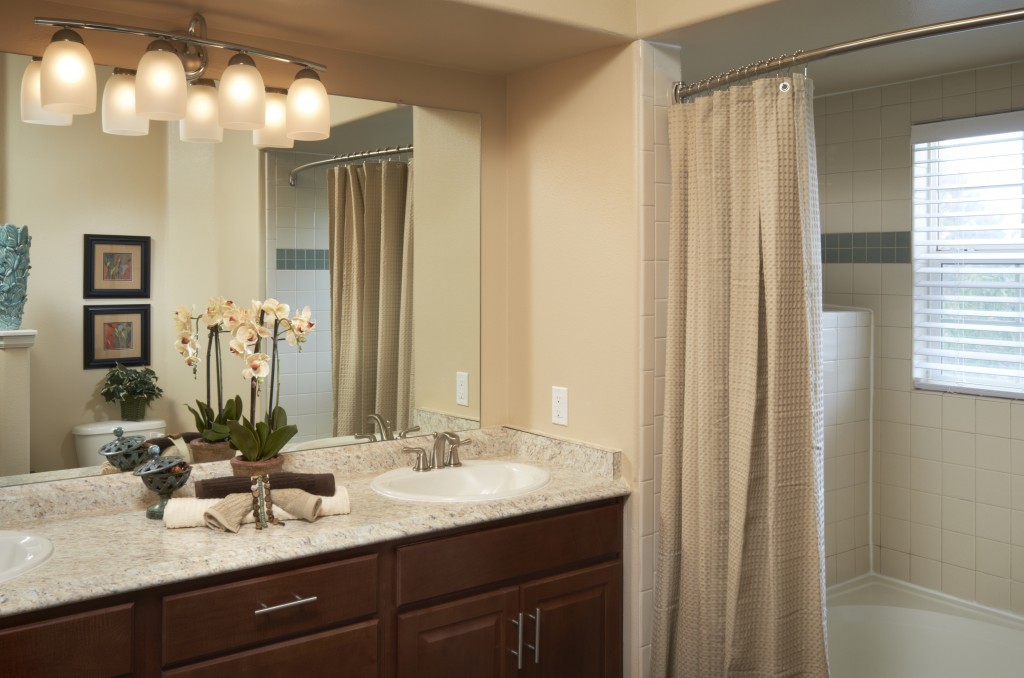-
Here at Westview Design we recently completed a model home staging of a two-bedroom townhome unit in the northwest Denver suburbs. It was a really fun project!
We spent a lot of time carefully choosing the furniture, art and accessories for this unit. We wanted it to look both comfortable and stylish, and of course we had to keep our purchases within a reasonable budget. Oh, the thrill of the hunt!
We used both online and local resources, and once we finished ordering, shopping, picking up and basically running all over Denver, we were ready to install. The actual installation took us two days, but we really enjoyed this project from start to finish! It was truly fun and rewarding seeing everything come together – take a look!
…And keep an eye out for some of our favorite items we found, which we’ve numbered so that we can give you the details!
Living Room
As you can see, we decided to use a peacock blue to tie the rooms together on the first level. This color really made the rooms feel both elegant and relaxing.
1. My favorite piece in the living room: The coffee table! This was a later addition to our design, as we weren’t quite satisfied with our first idea for a coffee table. So, after our first day of the installation, we decided to make a switch. Success! We found this shiny, black coffee table at Ikea and it worked out perfectly. Its contemporary design really made the room feel complete.
Dining Area
This dining area looks perfect for hosting a dinner party or cocktail hour! Your guests could sit on the lush dining chairs or chat over on the cushioned window seat. I think that anyone would feel the urge to entertain with this dining room.
2. The peacock dining chairs are from Cost Plus World Market (here is the same chair in “Spice”, also a great color). They look great and are comfortable too! We saw them and immediately knew they would have to be a key element in our dining area design.
Bedroom/Office
This room had potential to be a second bedroom/guest bedroom or an office. We decided to show its flexibility by putting in a daybed, bookshelf and a desk.3. Love these pillows! The striped pillow from HomeGoods had us all wanting to go out and buy one for ourselves. Also, the cream-colored euro shams in the back (from Ikea, and only $13 each) are very cozy!Master Bedroom
Like the first level, we added a pop of color, but this time we used more of a turquoise. It looks great with all of the neutrals going on in this room. Doesn’t it seem cozy? This bedroom made me want to move right in!
4. This headboard is actually a folding screen from Cost Plus World Market! It was the perfect size to use as a queen headboard. It really adds a nice, earthy feel to the bedroom and creates a some drama with its height.
A big thank you to Simpson Property Group for this great opportunity!More to come soon!
-Tyler, Assistant Designer @ Westview

